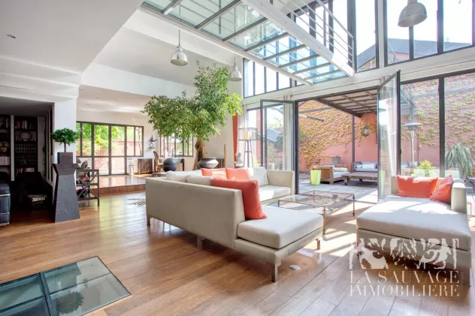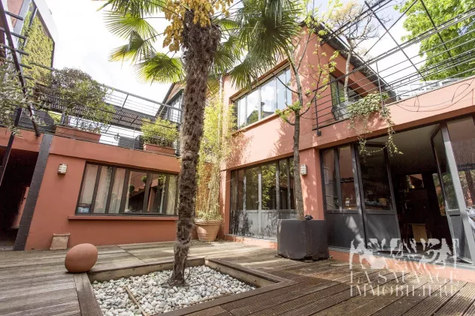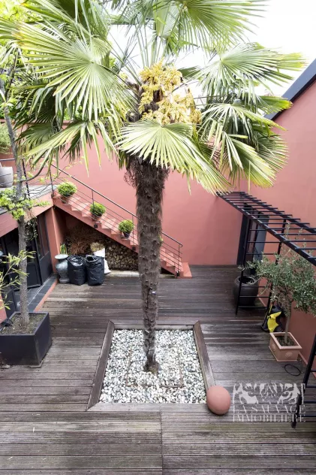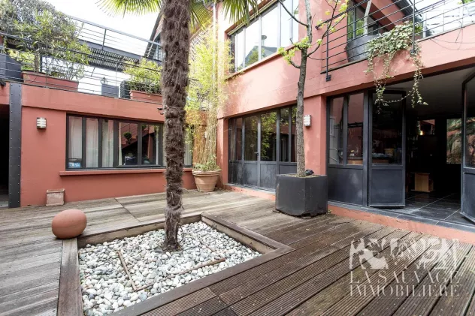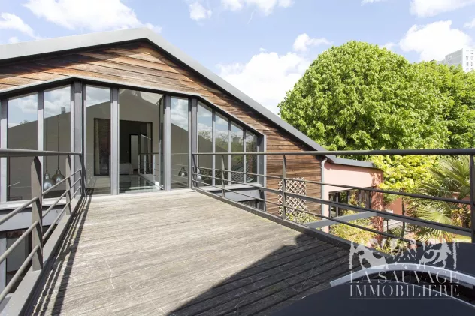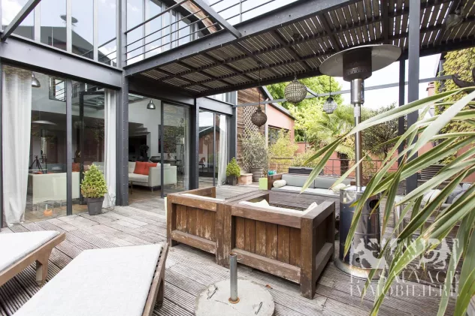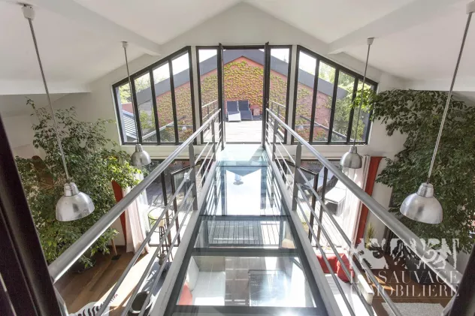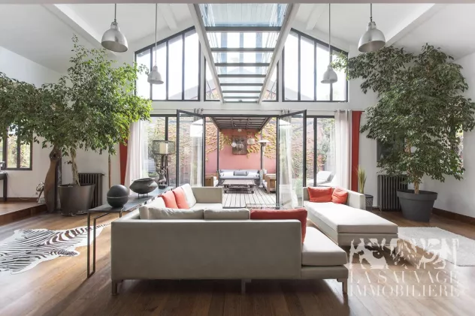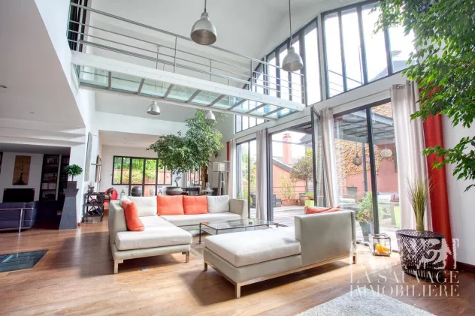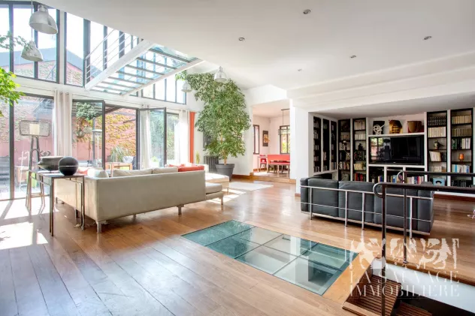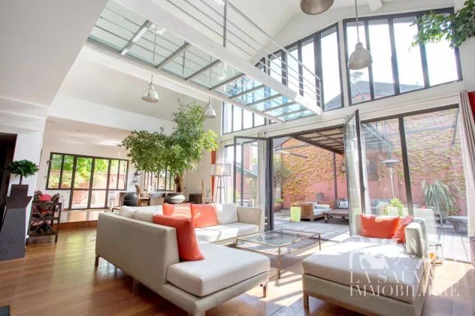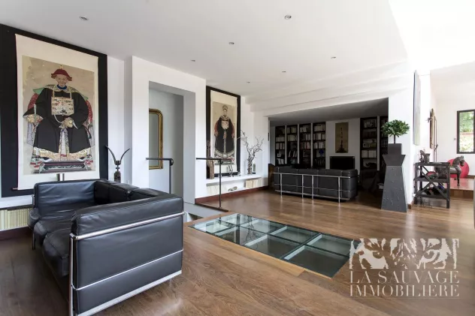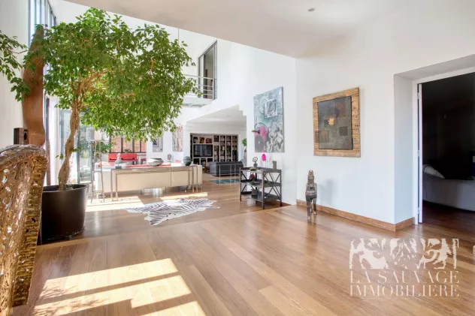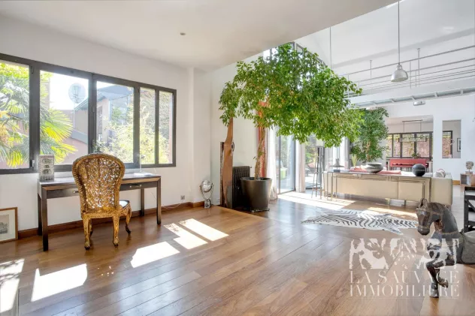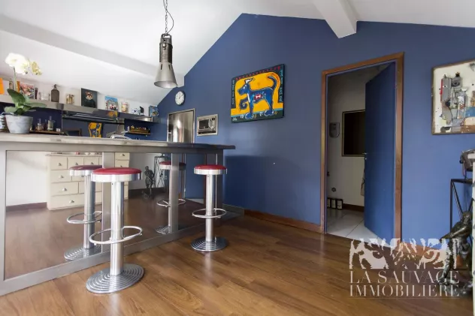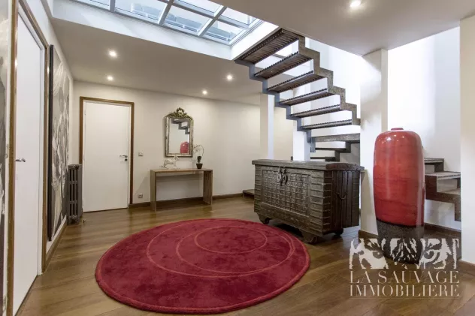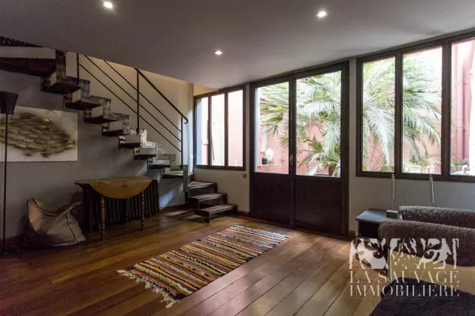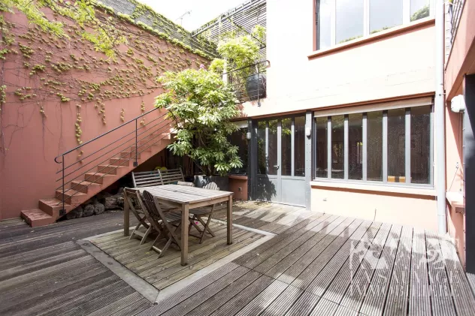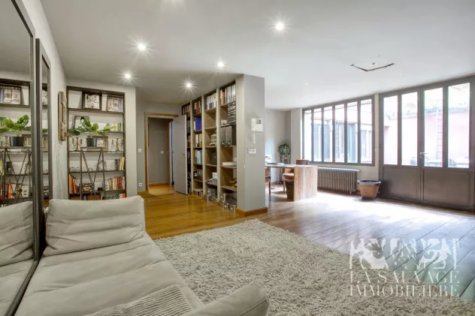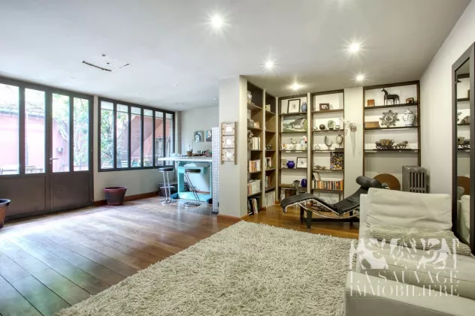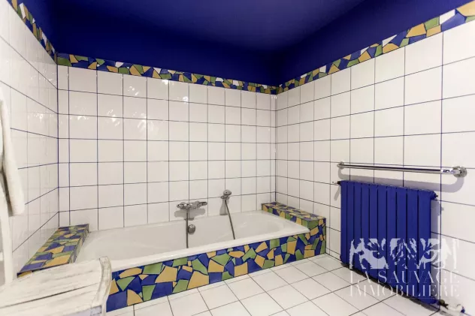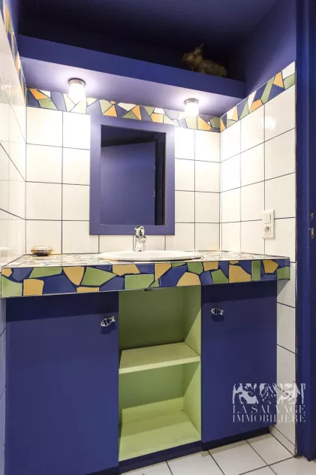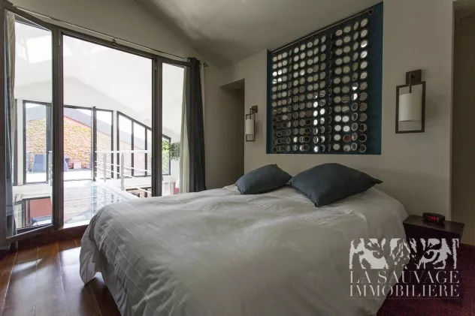Architect's loft - Porte de Paris - Mixed use
Ideally located in close proximity to the capital, this carefully reinvented former industrial building showcases an architectural prowess that emphasizes grand proportions and distinguished finishes, giving rise to a residence of luxurious and refined magnitude.
Integrated within an exclusive condominium of merely six privileged individuals, this property embodies the essence of a harmonious and discreet lifestyle.
Like a well-kept secret, a private entrance hall leads to the main entrance of this architectural gem which, bathed in an abundance of natural light and spanning three levels, offers a spacious area of nearly 510 square meters, accompanied by more than 230 square meters of enchanting terraces and patios, culminating in a total area of approximately 760 square meters.
Upon entering the ground floor, one is welcomed by an array of amenities including a laundry space, a versatile workshop, an expansive office or a first spacious bedroom, and a cinema room designed for sophisticated entertainment and relaxation. In continuation, two other sumptuous bedrooms extend, accompanied by exquisite bathroom and shower facilities. Furthermore, an independent apartment complements this composition, affording each space privileged access to lush terraces and a meticulously landscaped patio, creating a harmonious indoor-outdoor living atmosphere.
The essence of the loft truly unfolds on the first floor, centered around a cathedral-like living space that extends its elegance across an impressive area of nearly 150 square meters, encompassing a bedroom, a lounge, a sitting area, a dining room, and an open kitchen augmented by an adjoining pantry, where moments transform into cherished memories. A true architectural masterpiece where light and space merge in a hypnotic choreography, gracefully opening onto a collection of terraces as a natural extension of this exceptional living space.
The pinnacle of this elegant abode is undoubtedly crowned by the master suite occupying the entirety of the third floor. This opulent sanctuary comprises a bathroom and a spacious dressing area, both extending onto a private terrace, offering an exclusive escape.
This distinguished property also presents an ideal opportunity for professional practice, thanks to its meticulously planned layout and versatility that allows for a blend of commercial and residential uses.
Information and visits 7 days a week.
Agency fees at the charge of the seller.


