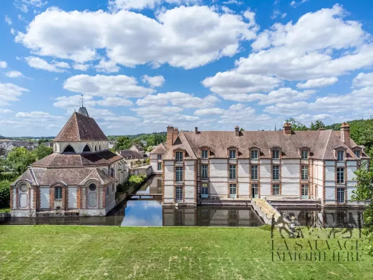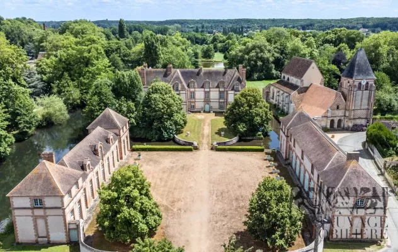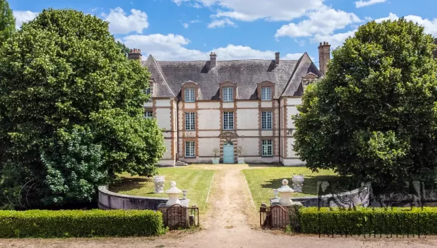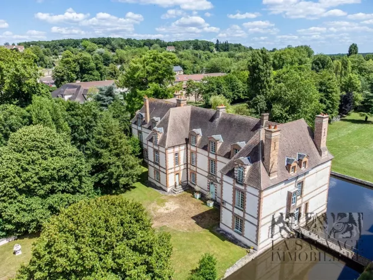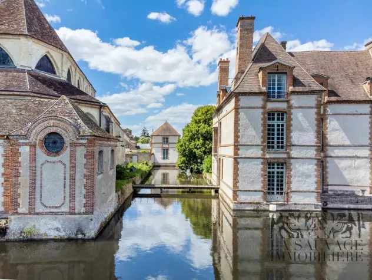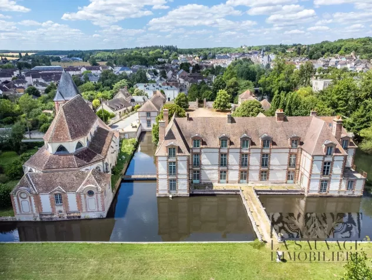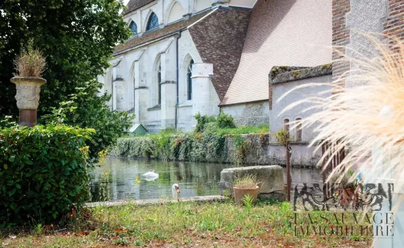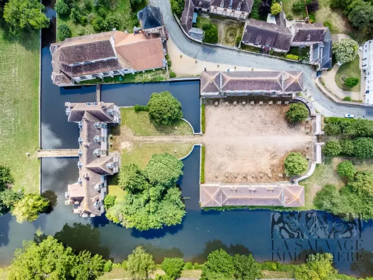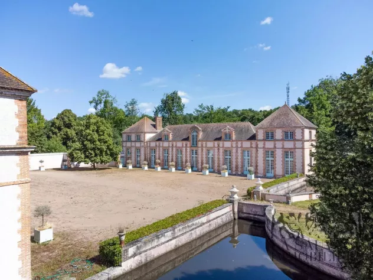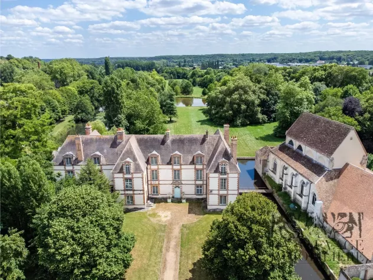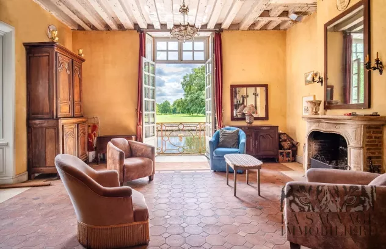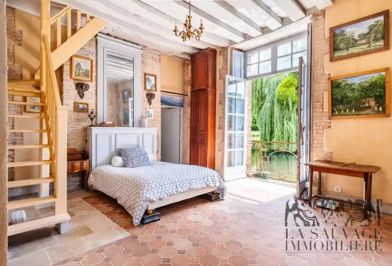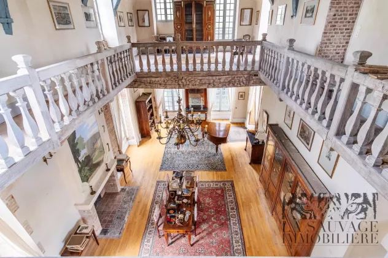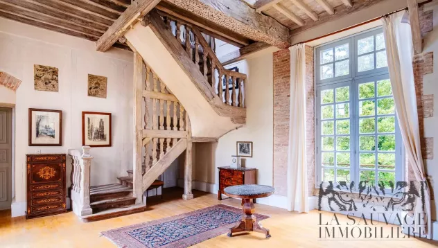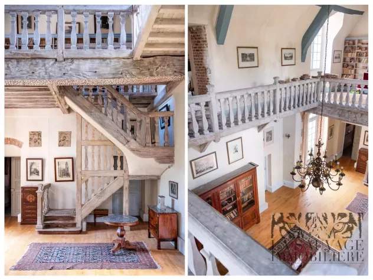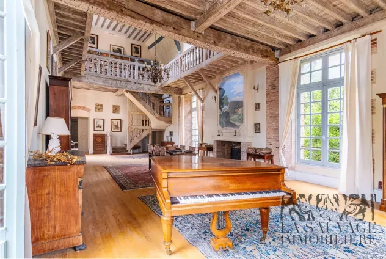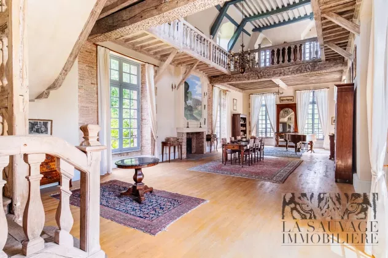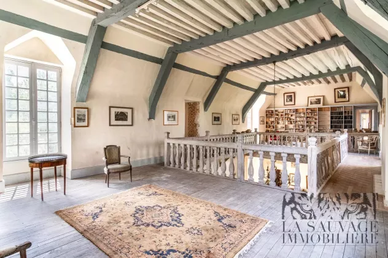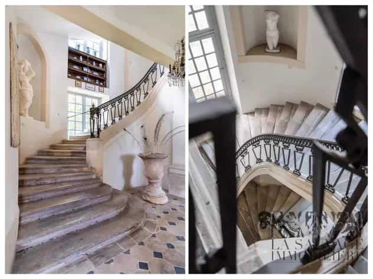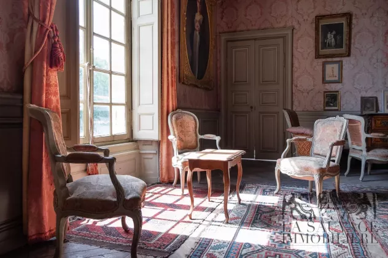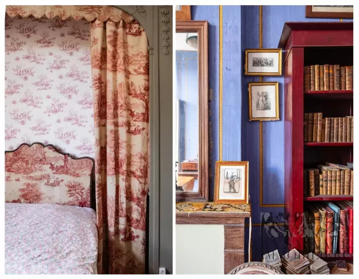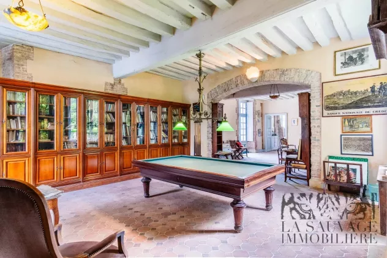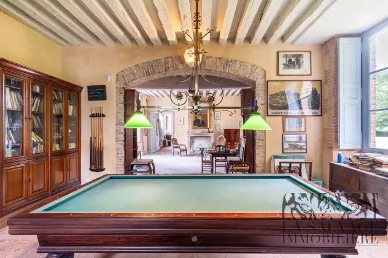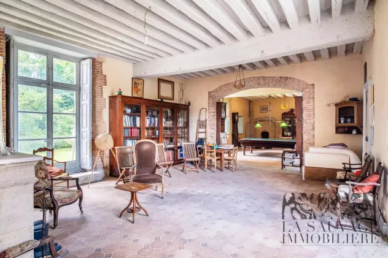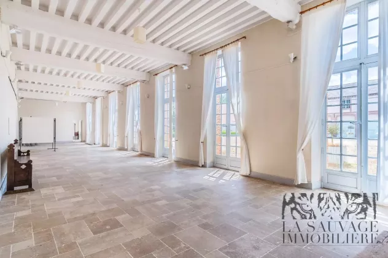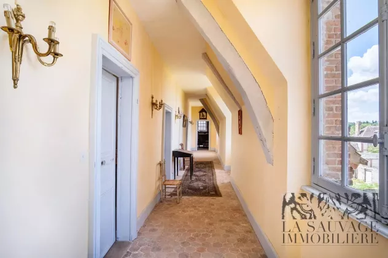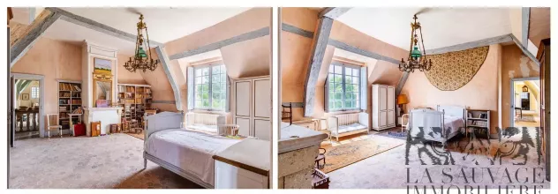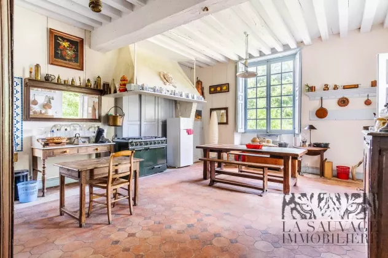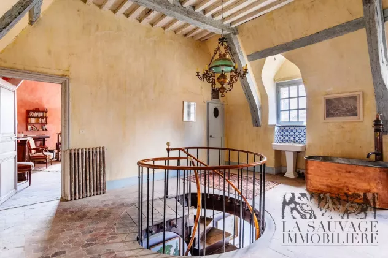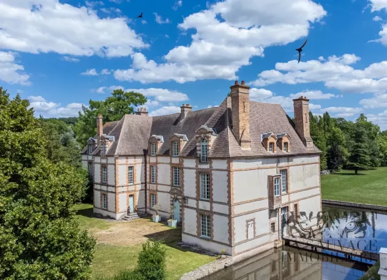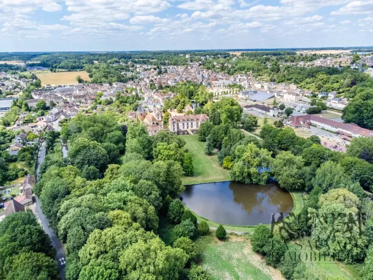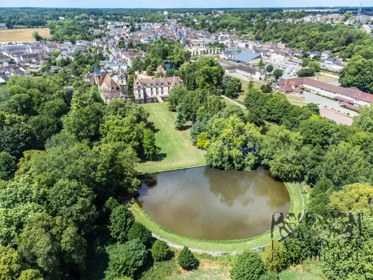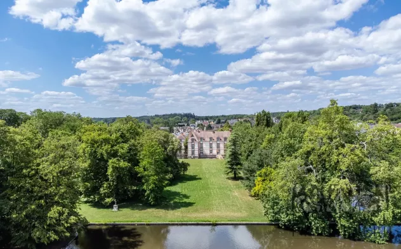Castle 1800m2 on 3.6ha of garden - Dreux
Situated in the Eure-et-Loir department west of Paris, on the banks of the Avre river and surrounded by parklands, this magnificent, fully restored, east-west-facing, 1,000 m2 château dates back to the 17th century and features the brick and regional stonework characteristic of its era.
The château is listed on the Supplementary Inventory of Historic Monuments.
The tree-lined entrance leads to a wrought-iron gate and a vast main courtyard where the underfloor heated Orangery faces its twin building with 5 garages and a hall.
You then cross the moat fed by the river to arrive at the château itself, with its breathtaking view to the east and its semi-circular lake, also fed by the adjacent river.
The rectangular castle spans an area of 1,000 m² (10,000 sq ft) over three levels :
- On the ground floor, a vast entrance hall now used as a reception room leads to a majestic staircase with beautiful wrought iron railings.
To the left is a luminous lounge, a billiards room with a charming indoor fountain, a bedroom and vaulted bathroom; to the right, a bedroom, a lounge and the kitchens.
On the first floor: from the sumptuous staircase to the left of the landing, an imposing and unique auditorium with a cathedral-style ceiling and a fireplace adorned with second-floor railings adds to the grandeur of the north wing.
To the right, the south wing houses 7 bedrooms with en suite bathrooms. At the south end, with a view of the wing's church, a spiral staircase spans the three floors. A further staircase leads from the hall to the second floor.
- On the second floor: the north wing overlooks the large hall and comprises 7 bedrooms and three bathrooms spread across the south wing.
The outbuildings include :
A vast, fully renovated and bright orangery with gas underfloor heating, perfect for entertaining, 400m² on the ground, with an equivalent area in the attic ready to be converted into space and/or useful rooms.
The pavilion opposite the orangery with its 5 large double garages and hall on the first floor and architects' offices.
Electric heating.
Total surface area of approx. 700 m² including garages.
A sacristy of approx. 70 m² (753 sq ft) adjoins the nave of the church, as does a kitchen garden.
Set in 3 hectares of wooded grounds, the château is surrounded by a moat fed by the river, which channels the water through the parklands.
It is adorned with magnificent trees, including two spectacular 400-year-old plane trees. A sumptuous semicircular lake overlooks the meadows and century-old trees.
The property is bordered by the river and is walled.
1 hour by train from Paris and 1h10 by car.
Information and visits 7 days a week.
Agency fees payable by the buyer.


