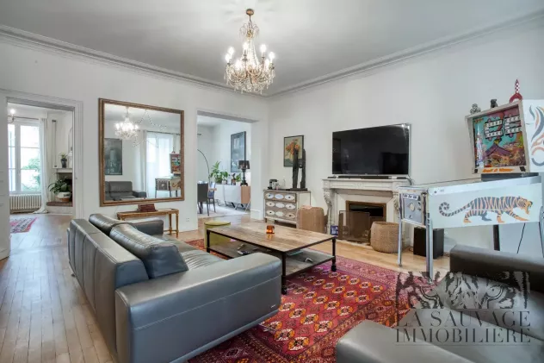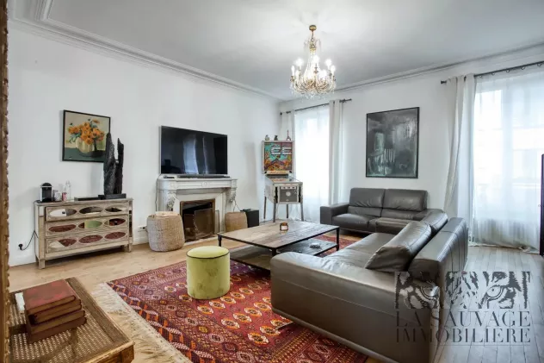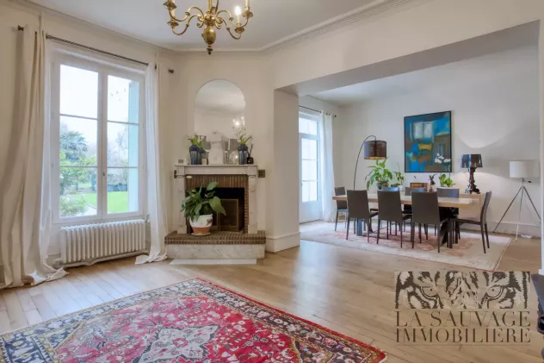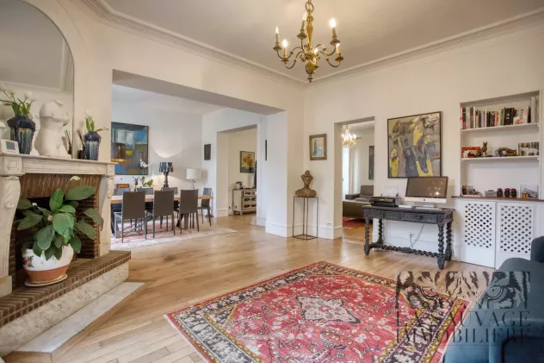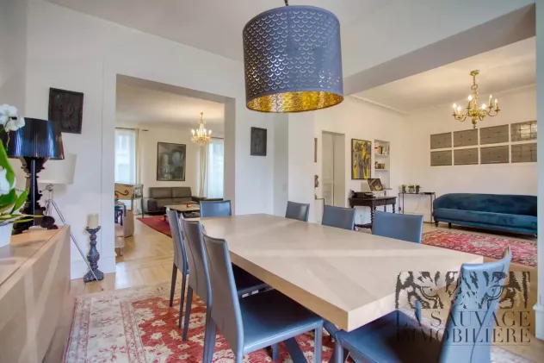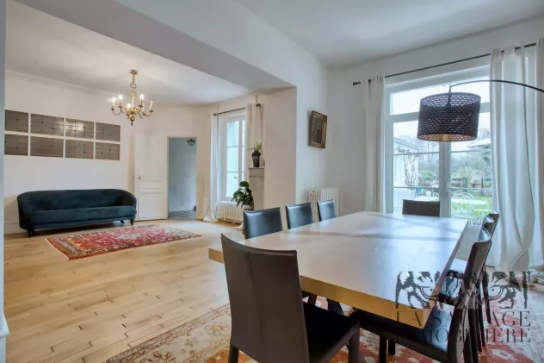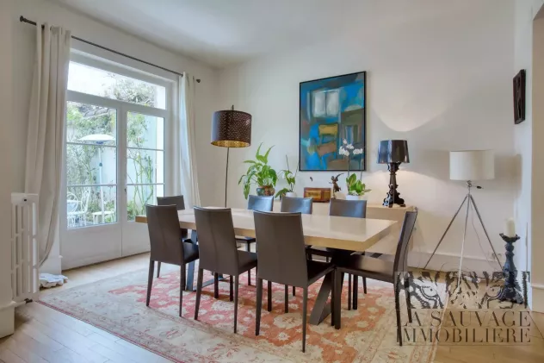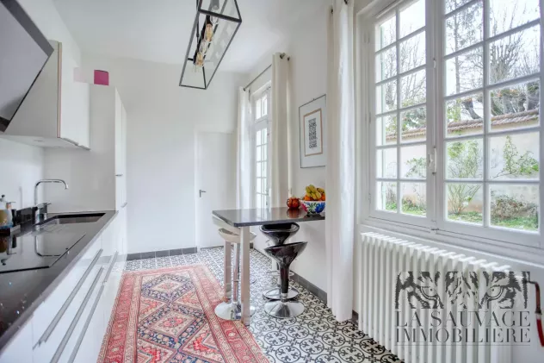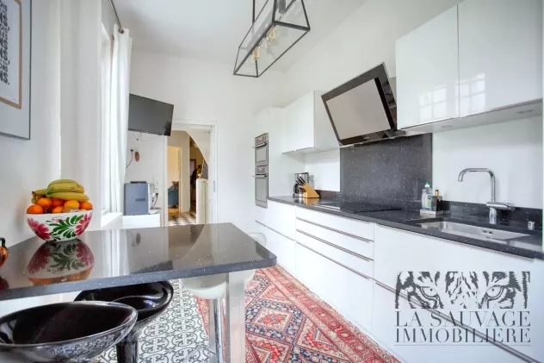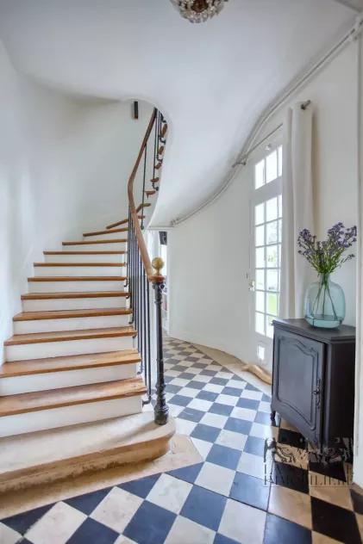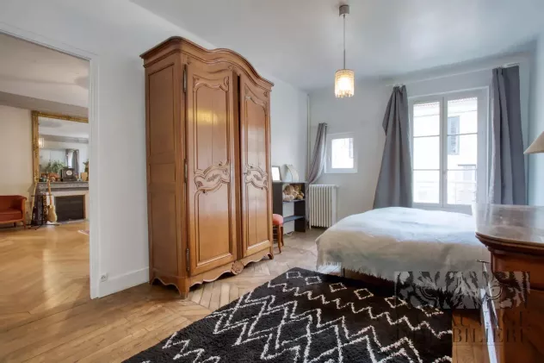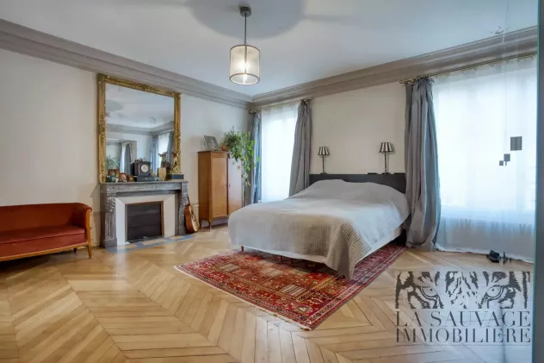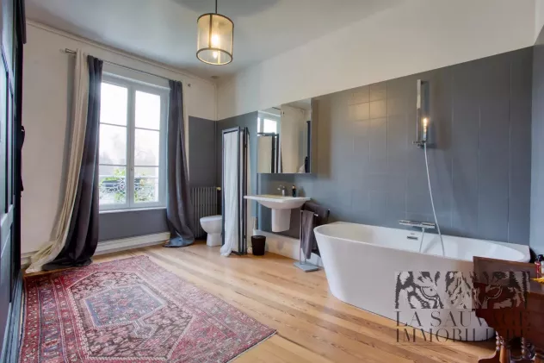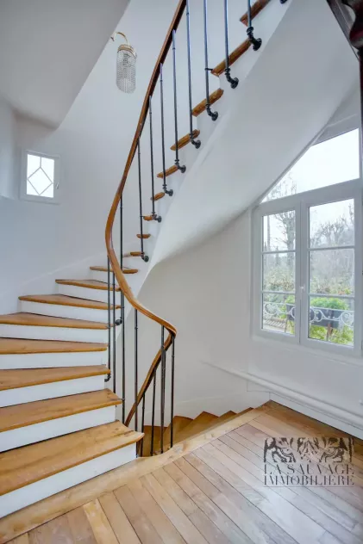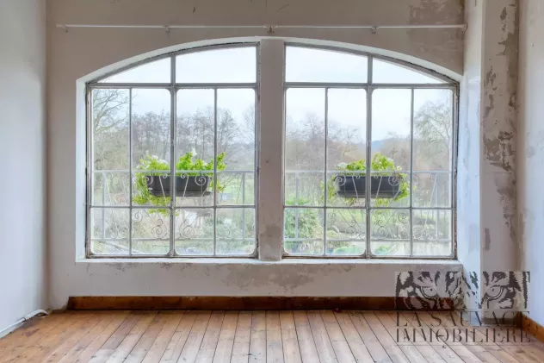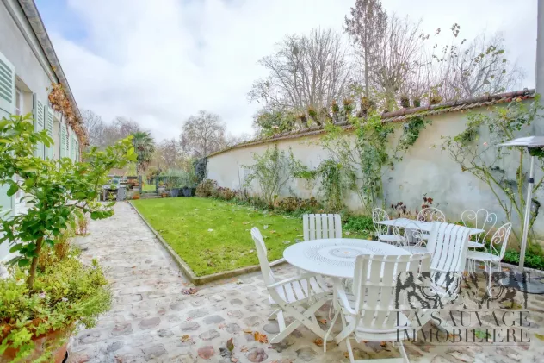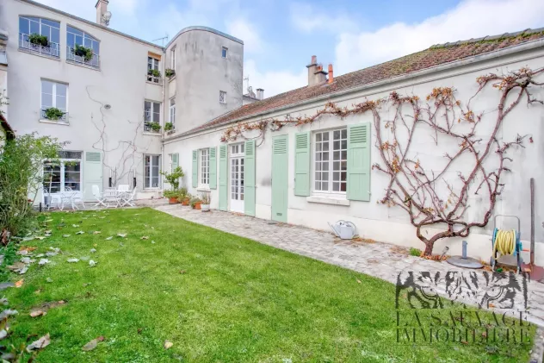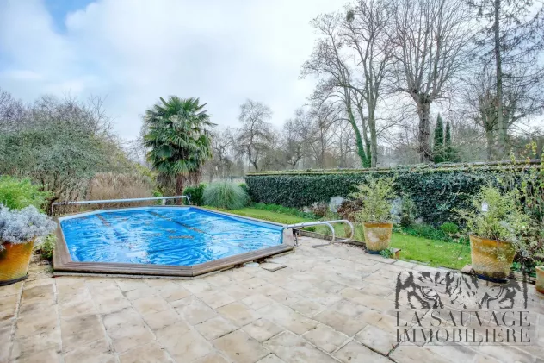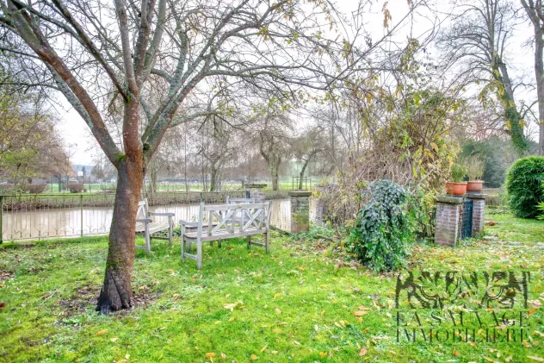House Crécy-la-Chapelle - Town center
In the heart of downtown Crécy-La-Chapelle, the town nicknamed "Venise Briarde" because of its canals, lies this property, the result of the elegant renovation of former convents dating from the 18th century, which stretches along the Grand Morin and offers a calm, refined living environment that harmoniously combines the charm of the past with the modernity of the present.
As soon as you enter, you'll be greeted by a spacious hall opening onto a double living room, a sumptuous living space with parquet flooring and a fireplace, and a separate kitchen, perfectly fitted and equipped for conviviality.
A shower room with toilet, a laundry room and a storeroom complete the ensemble, offering optimal daily comfort and all opening gracefully onto the garden, its terrace and its swimming pool, providing a perfect alliance between inside and outside.
Upstairs, a landing leads to three spacious bedrooms, including a master suite, with plenty of storage space, two of which feature period fireplaces. A sumptuous bathroom, complete with toilet and storage space, completes this level with elegance.
The second floor, imbued with an artistic aura, features a bedroom with fireplace, an artist's studio, a shower room with toilet and a spacious attic, offering infinite space for inspiration.
A vast 72 m² garage for your vehicles completes the picture, offering an unrivalled rarity in this sought-after sector.
Close to all amenities.
Crécy-La-Chapelle train station - Bus and Transilien Line P.
A4 freeway - RER A Chessy/Marne la Vallée.
Information and visits 7 days a week.
Agency fees payable by seller.


