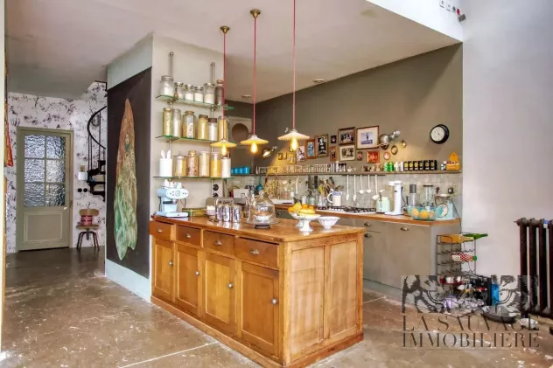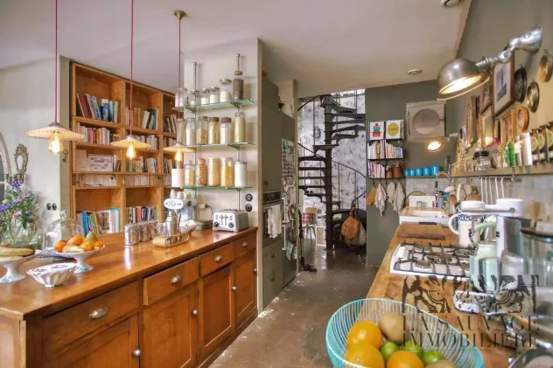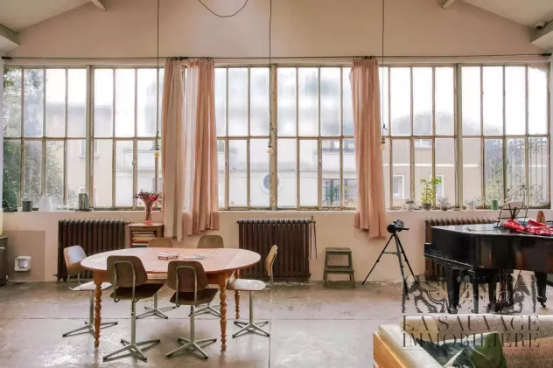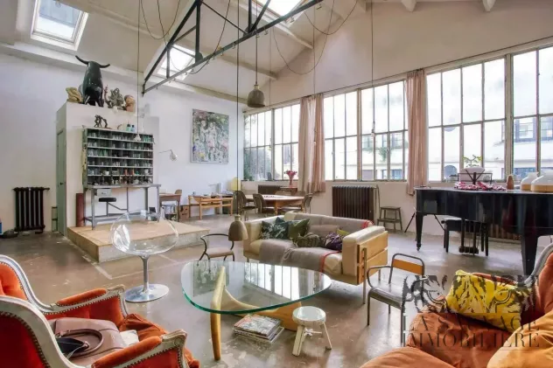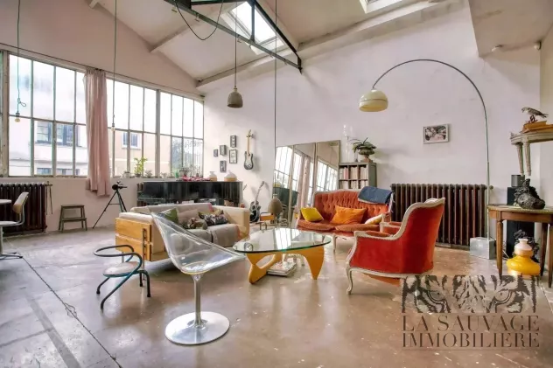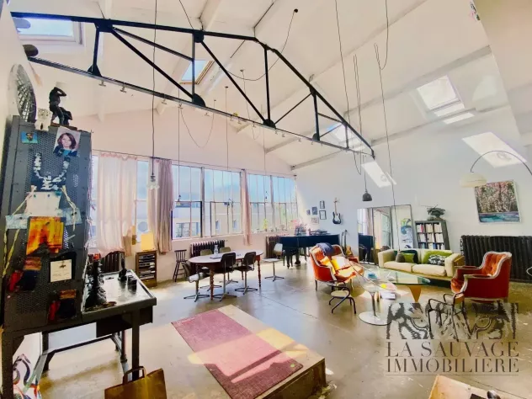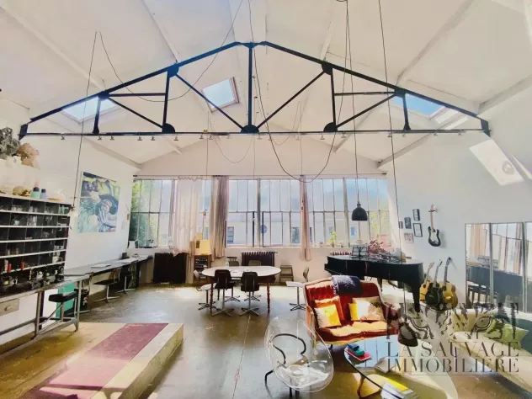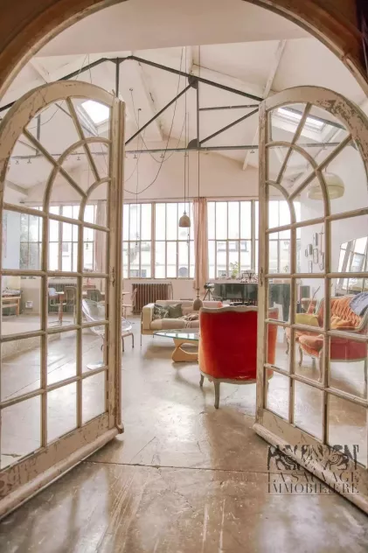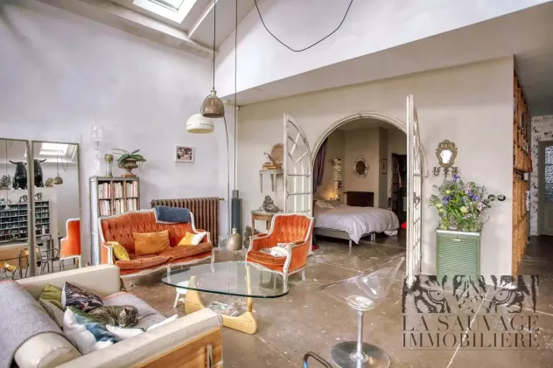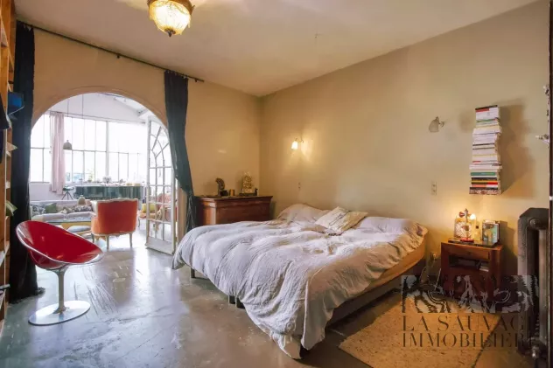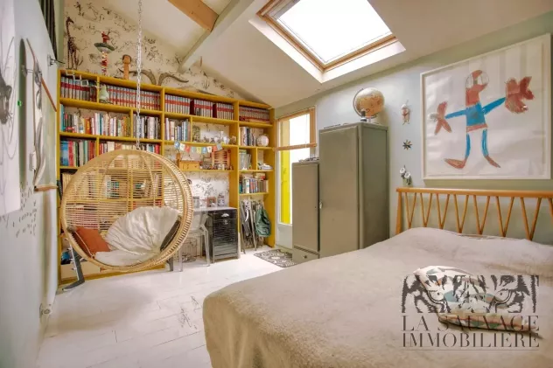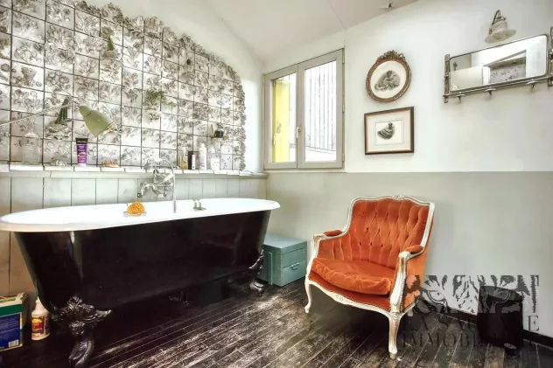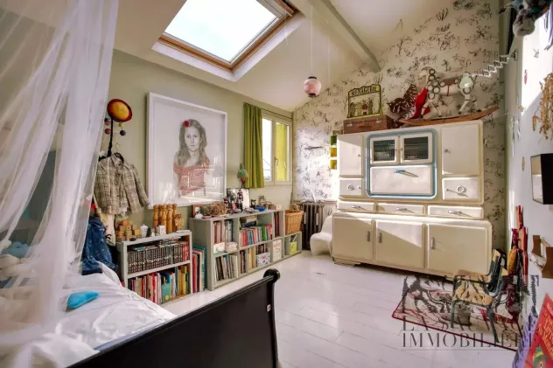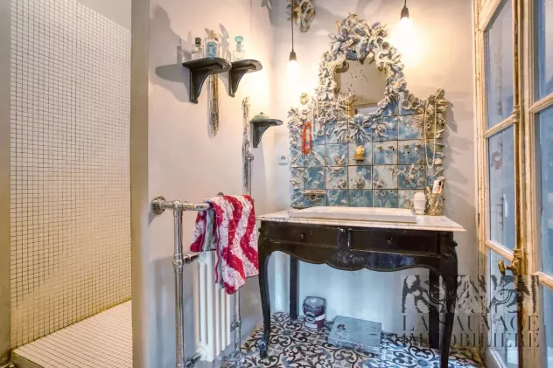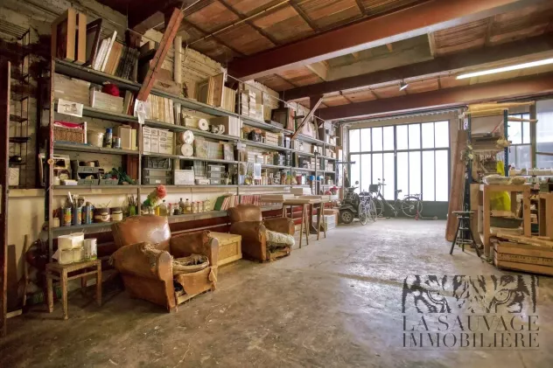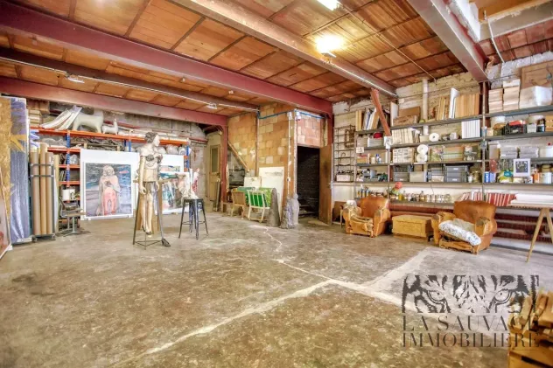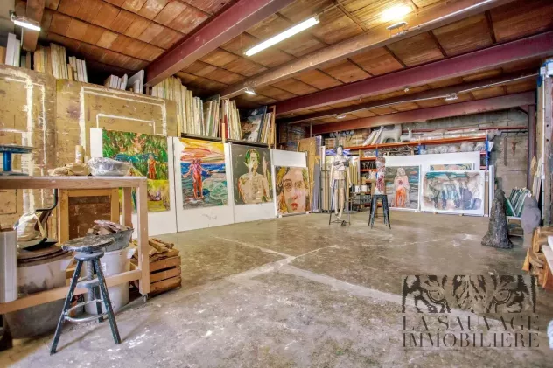House with Terrasses - Montreuil
In the heart of the Buttes à Morel district and on the edge of the Jean Moulin Park, a magnificent architect's house built on three levels of approximately 306 m2.
This light-filled, mixed-use Atelier/Loft residence will seduce you with its volumes and high ceilings of over 7 metres.
It is composed as follows :
On the ground floor: a vast artist's studio of approximately 110m2 with a height of over 4 metres, which can also be used as a garage for cars.
On the first floor is a large living room with a magnificent Eiffel-style glass roof opening onto a sunny terrace.
An open-plan kitchen completes this convivial space with a very special charm.
A master suite with a shower room gives access to the living room through an old wooden door with two vaulted panels.
On the top floor, access is via an impressive cast iron spiral staircase which leads to two delightful bedrooms, one of which has its own private terrace.
A bathroom with vintage parquet flooring, a dressing room and independent toilets complete this level.
A shaft of light accompanies the workshop from the ground floor to the top floor.
Possibility of optimising the space for liberal professions or artists' studios.
Discreet and quiet street but at the same time very close to shops, transport and schools.
Metro line 9 Mairie de Montreuil/Croix de Chavaux.
Information and visits 7 days a week.
Agency fees payable by the seller.


