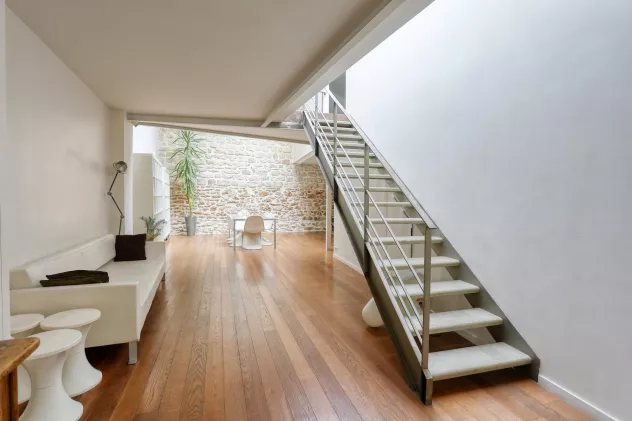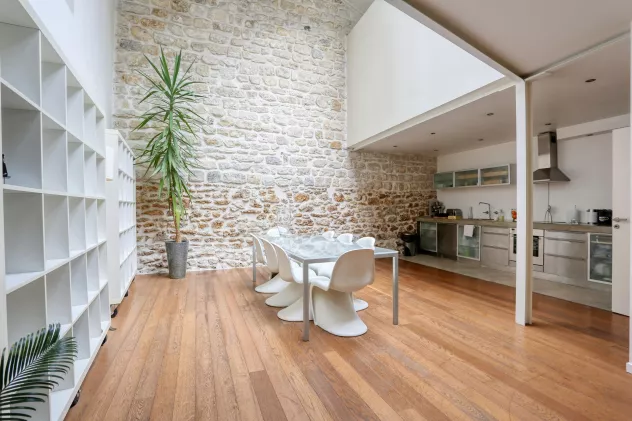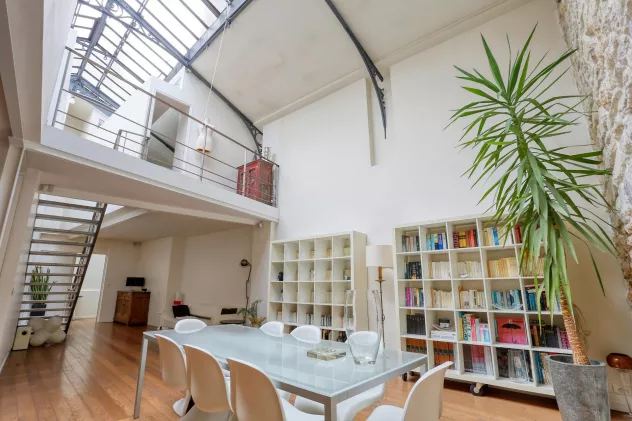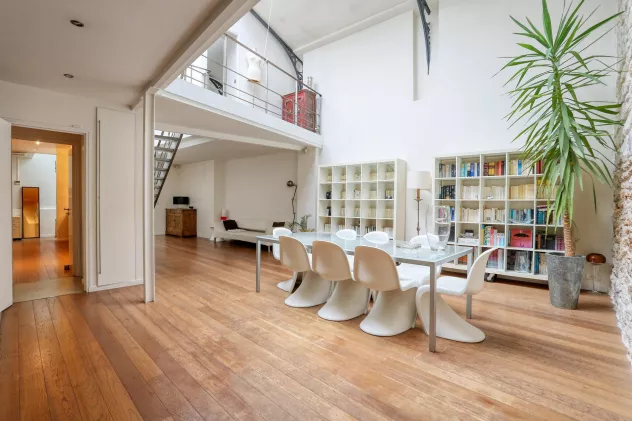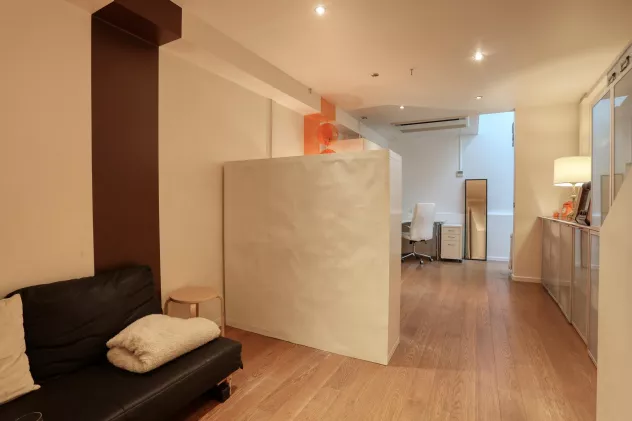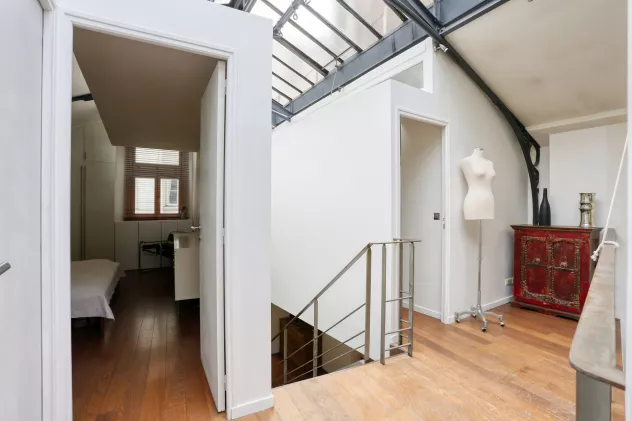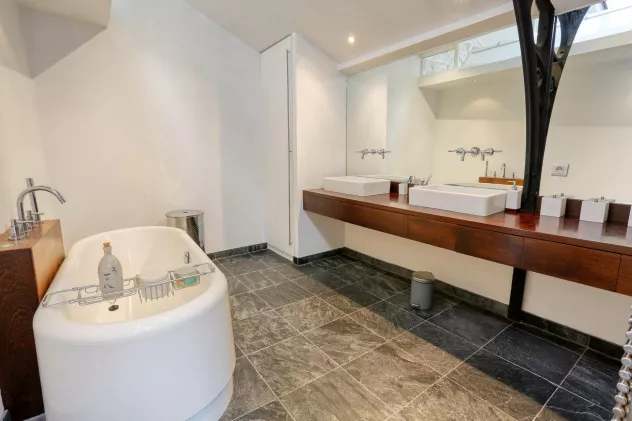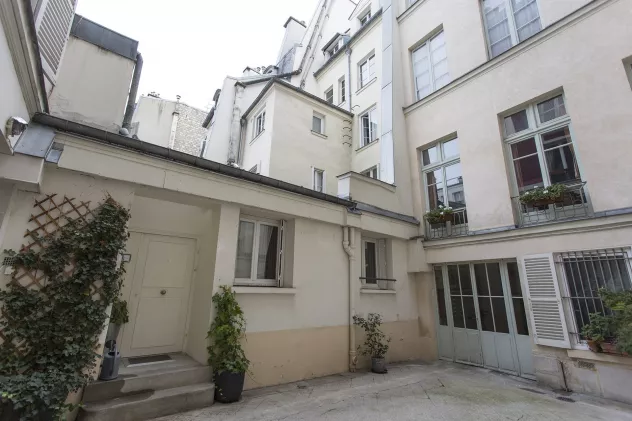Loft - Saint-Paul - Paris 4th
Former guinguette converted into a loft in the heart of the Saint-Paul district, close to the Place des Vosges.
This workshop with commercial use used in office and housing of 138m2 with beautiful height under ceiling (6m) on two levels with a zenithal metal Eiffel glass dating from the eighteenth century.
The whole is bathed in light.
This property consists of an entrance, a large open living room, an American style kitchen in waxed concrete.
The floor is made of solid oak parquet in the English style.
Presence of a wall in visible stone occupying the height of the duplex living room.
An office also communicates with the entrance, the living room and the kitchen.
Possibility of converting this office into a third bedroom.
The access to the first floor is done by a staircase made of metal in miller's ladder which reminds the metallic glass roof.
The floor has a master suite with a very large bathroom, as well as an Italian shower and an independent toilet.
The second bedroom is also equipped with a shower room with a glass paving stone wall separating it.
The side mezzanine giving on the living room in first floor is separated by a metal guardrail.
A cellar of 6m2 completes this property.
The property is located at 252 m from the station "Saint-Paul".
Information and visits 7 days a week.
Agency fees at the expense of the seller.



