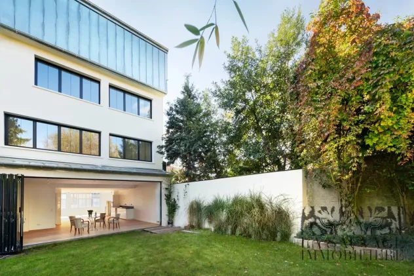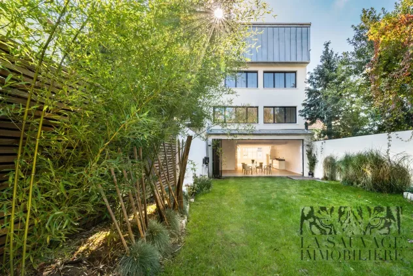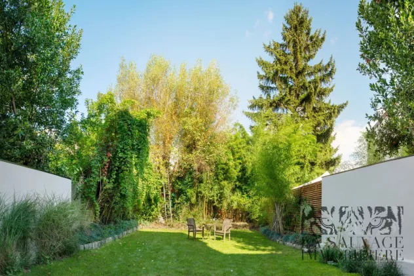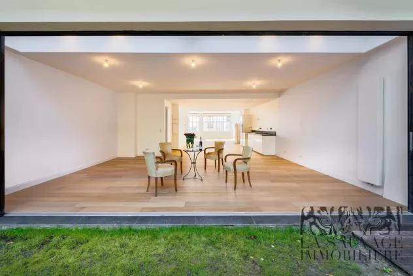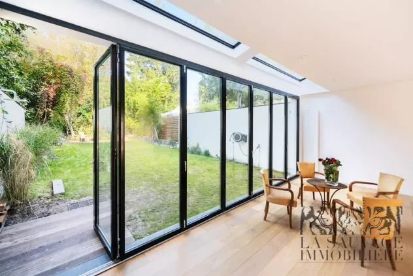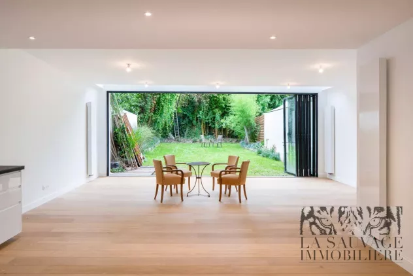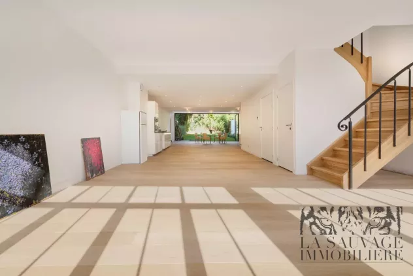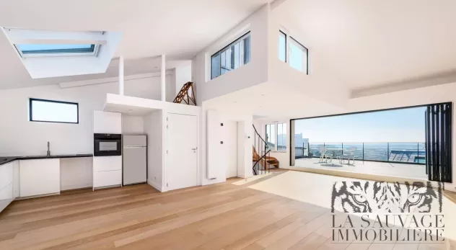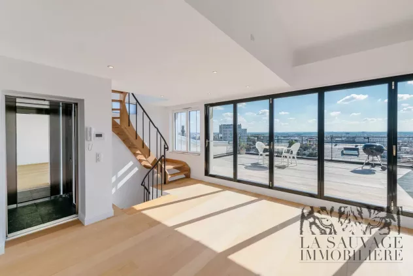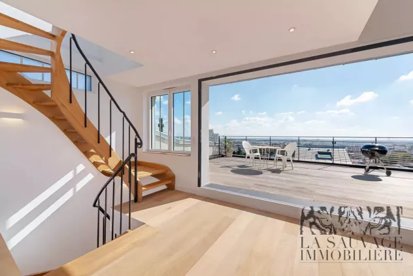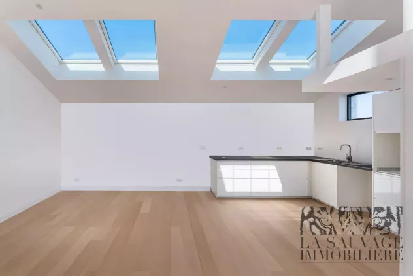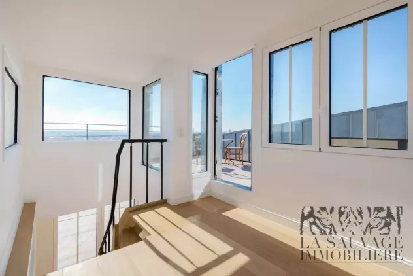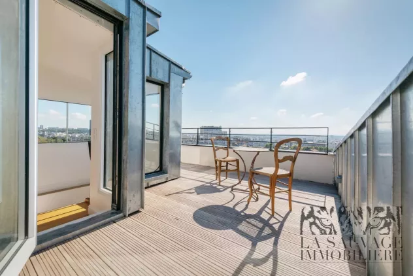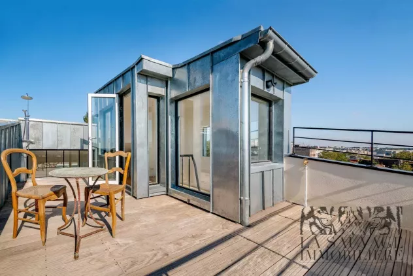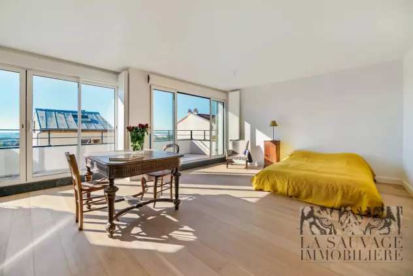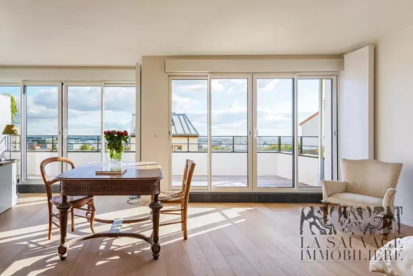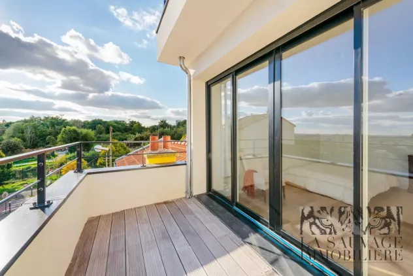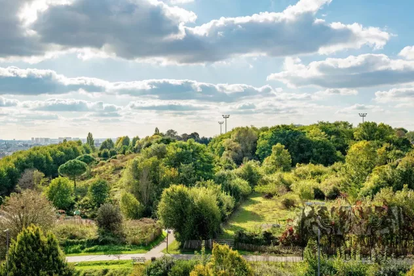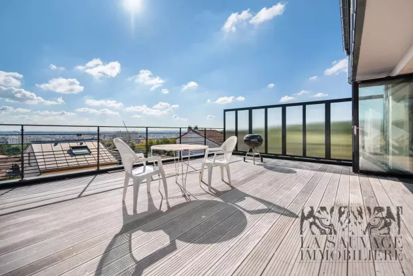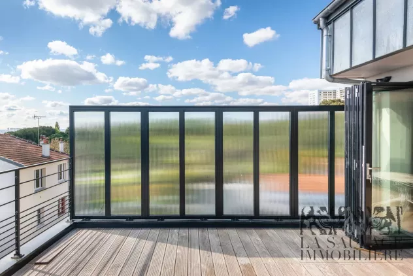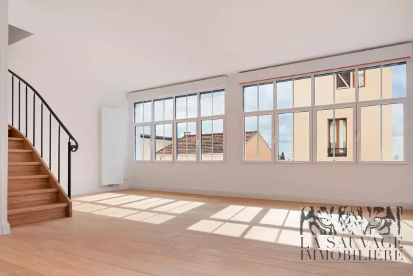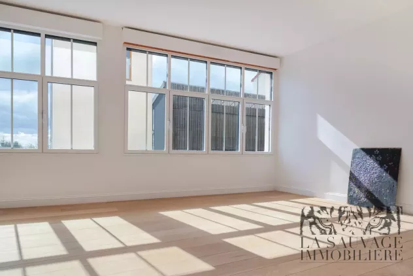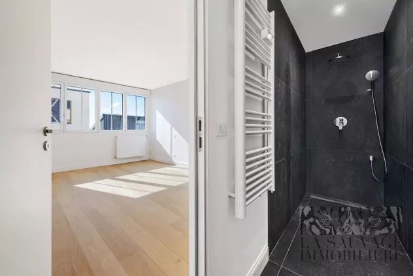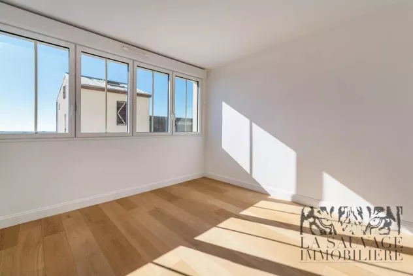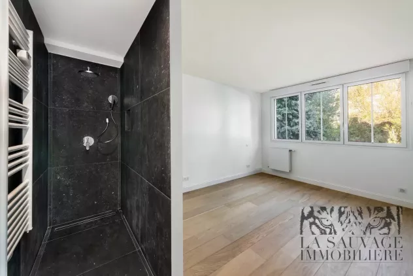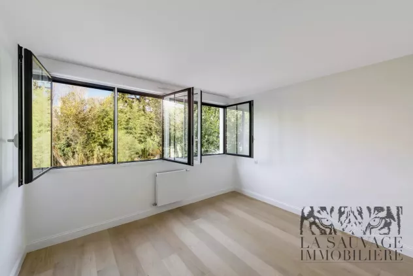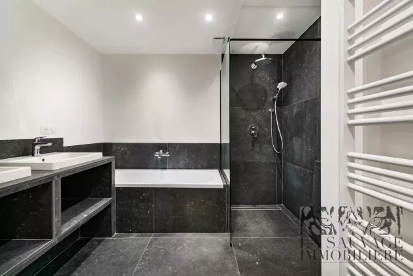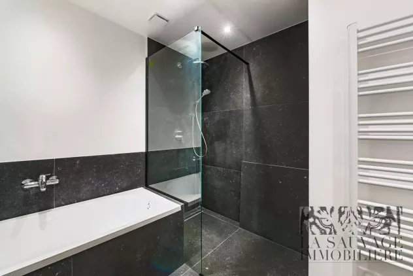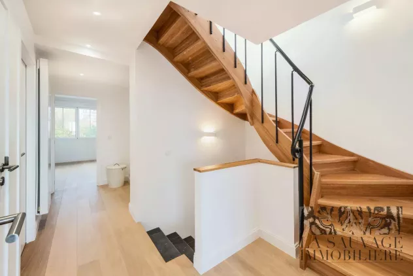Montreuil - Contemporary town house of around 350m2 with 150m2 garden, 3 terraces and private lift
On the edge of Paris, 50 m from the Parc des Guilands in the heart of a quiet, sought-after district of Montreuil, this unique, brand-new architect-designed building spans six storeys, combining contemporary design, absolute comfort and uninterrupted views.
Ground floor:
The entrance opens onto a functional space with two private garages, two laundry rooms, a utility room, a designer staircase and a private lift to the two upper levels.
The first floor is home to the living areas, where light and conviviality are the key words:
A vast living room, open-plan kitchen and dining room open onto a 150 m2 landscaped garden with outdoor shower, a real haven of greenery in the city.
On the second floor, the sleeping area offers four bedrooms, including a master suite with private shower room, another bedroom with shower room, two WCs and a large bathroom with bath and shower.
The third floor has an exclusive atmosphere, with a 31 m2 master bedroom with en suite bathroom, two other bedrooms, one with its own bathroom, 2 separate WCs, a shared bathroom and a balcony.
On the fourth floor:
A bright, high-ceilinged living room with ground-level access via a fully retractable accordion door to a vast south-facing terrace (37 m2) bathed in sunshine and offering breathtaking views over Montreuil, the Parc de Vincennes and the horizon.
A charming belvedere on the top floor leads to the third outdoor terrace, with its rooftop shower offering unrivalled moments of well-being.
Each level has been designed to offer fluid circulation and optimum quality of life, in a setting that is modern, bright and soothing.
The building was designed so that it could be split into two flats, each of which looks like a perfectly independent house.
Information on the risks to which this property is exposed is available on the Géorisques website: www.georisques.gouv.fr Information and visits 7 days a week.
Agency fees payable by the vendor.


