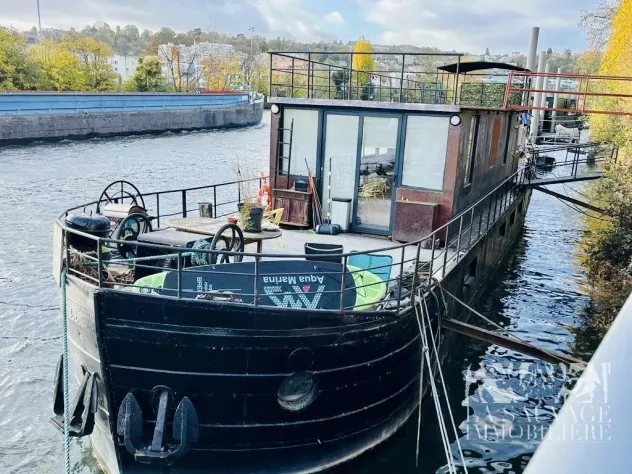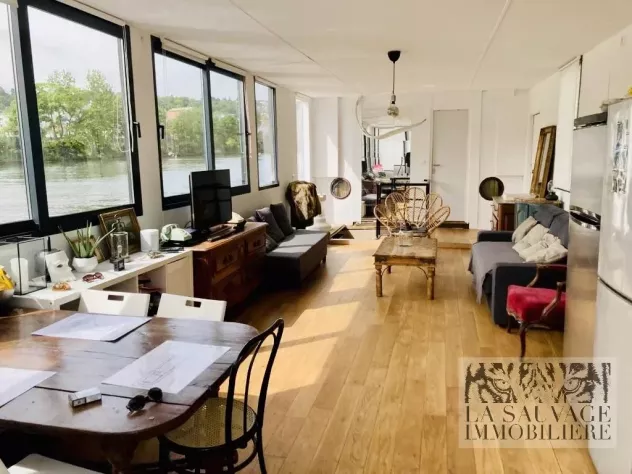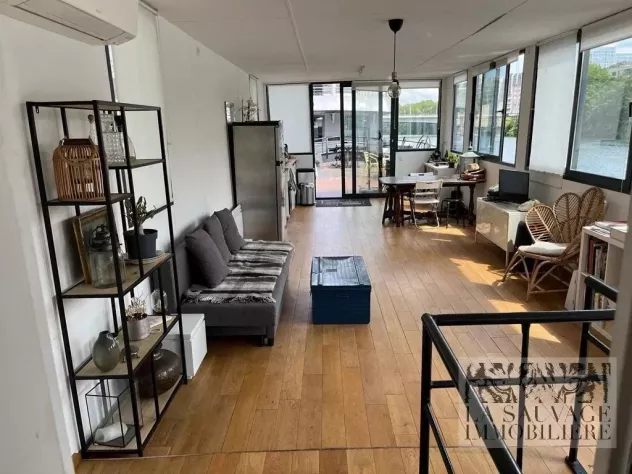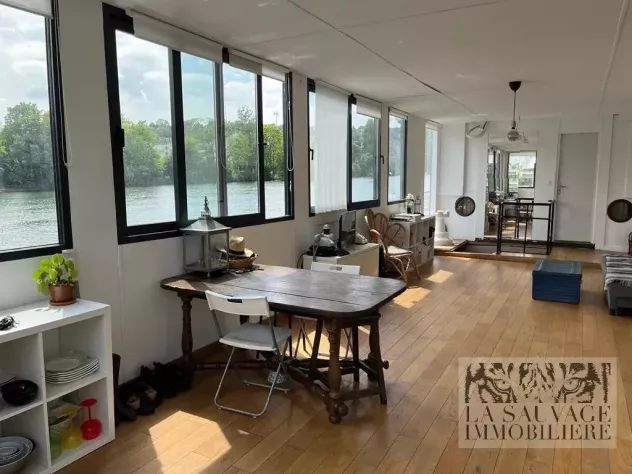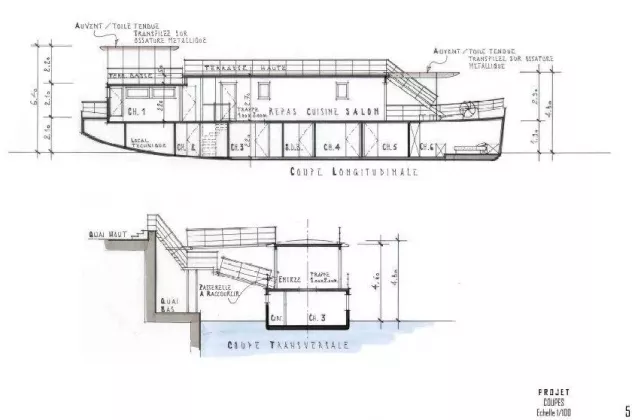Peniche of 1929 - BOULOGNE
1929 boat of 150m2 : Freyssinet type shortened (25m long instead of 38m) X 5m wide.
Dismantled in order to recover a technical room with enough volume to make a part similar to a cellar.
Oil tank removed, replaced by reversible air conditioning and electric heaters.
First floor: Steel superstructure of 15m x 4m.
Living room, kitchen of 40 m2 opening onto the terrace at the front of the boat of about 30 m2.
Shower room with WC, room 15 m2 former awning: with water supply on standby.
This room is currently used as a bedroom.
In the hull :
3 bedrooms made (12, 9 and 14 m2), a bathroom with WC and corner bath (6 m2).
A master suite planned at the nose of the boat of 25 m2, a room to be made of 15 m2: office or bedroom with sauna planned (electricity pending). Technical room.
On the roof: terrace roof of about 60 m2 including 10m2 under the existing steel roof.
Interior and exterior work to be planned.
Exterior work to be done: painting superstructure, put the access staircase to the high terrace (materials on site footbridge to be transformed), finish guardrails. Create a rate and side view breaker.
(the owner has made an estimate for about 150 000euros).
Cot (Convention d'Occupation Temporaire): 606 euros monthly, which can be negotiated with the port of Paris, following the break of the Dukes of Albes (21 000 euros invested).
Property tax: 750 euros
Close to shops.
Public transport less than 10 minutes' walk away: RER C, Tramway L, metro 9 and buses to the centre of Paris.
Information and visits 7 days a week.
Agency fees payable by the seller.


