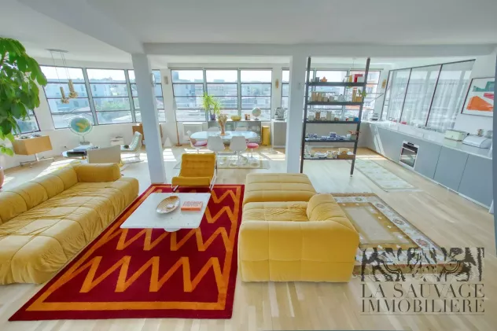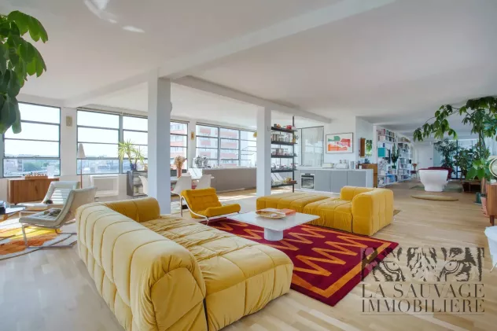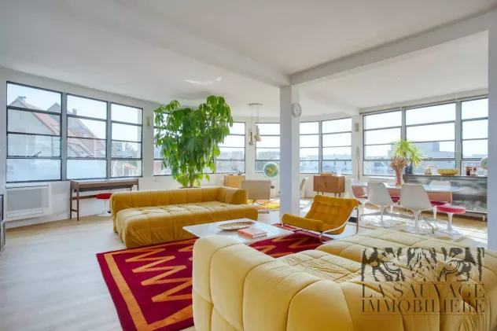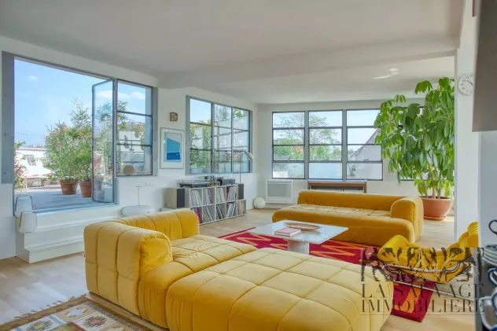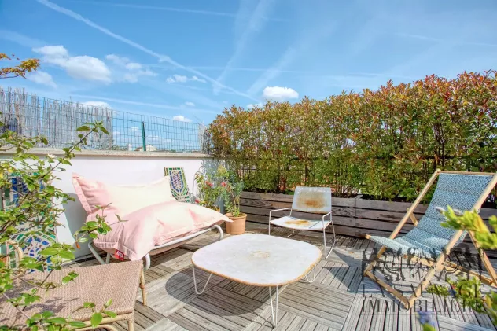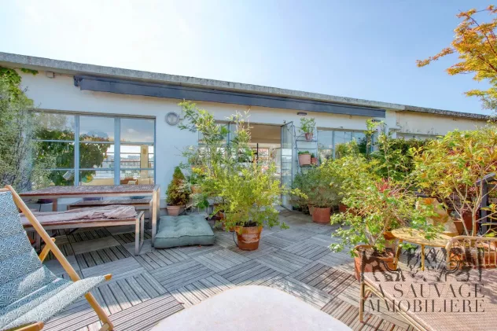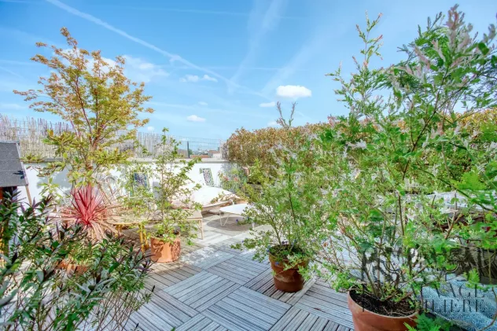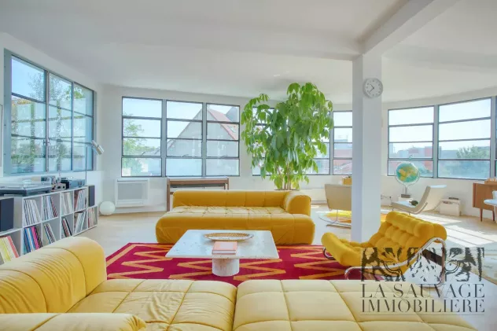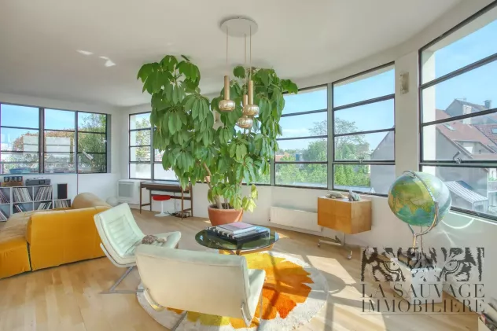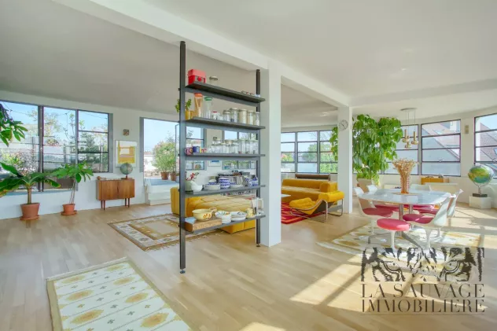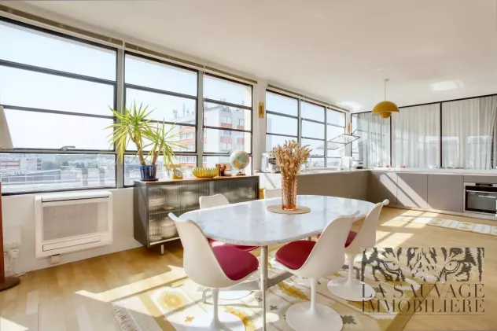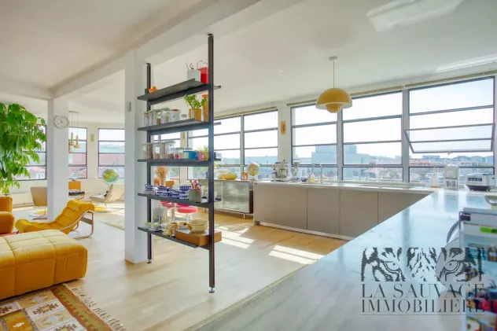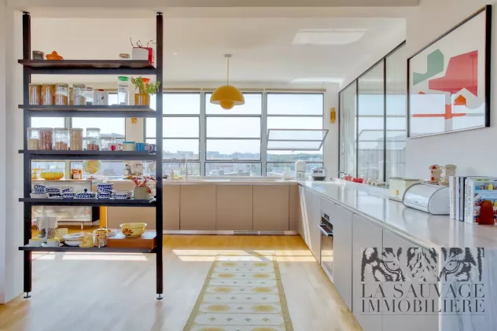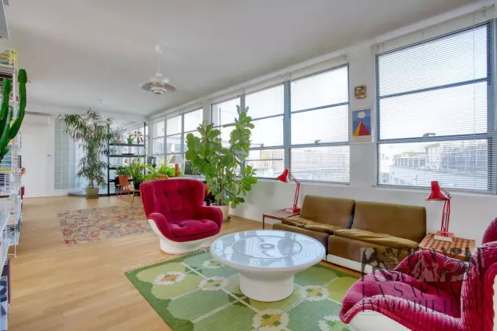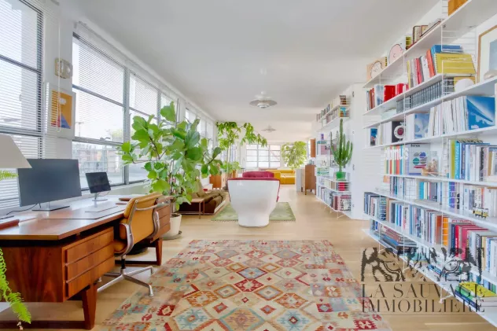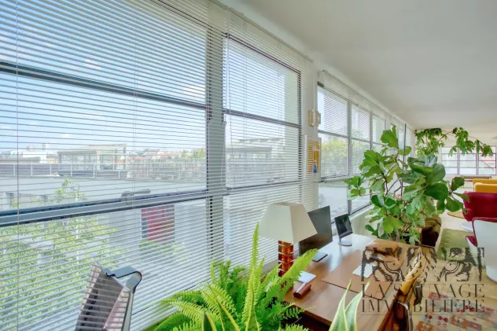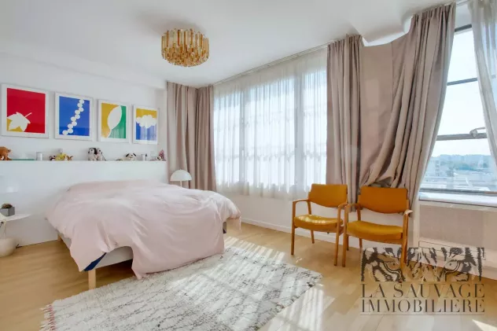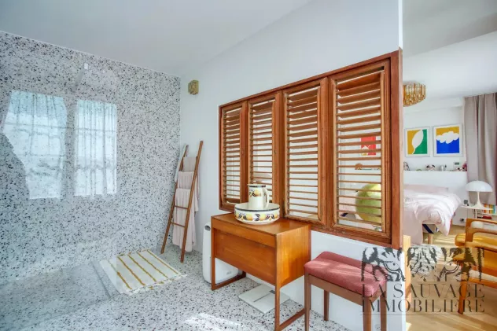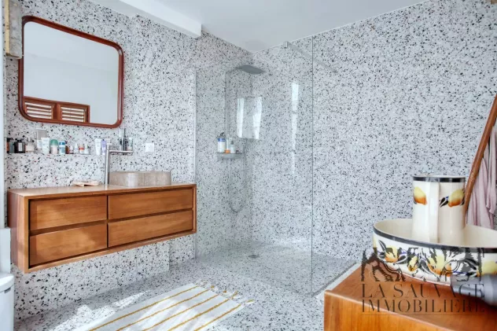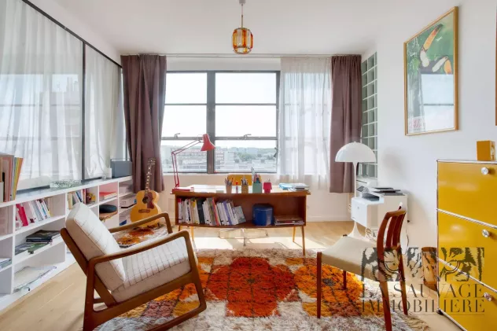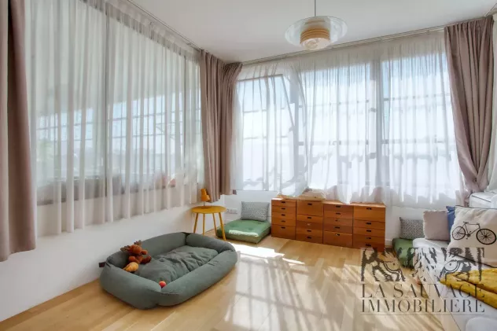Sumptuous Crossing Loft of 210 m2 with terrace of 55 m2 - Montreuil
Located in the Mairie district of Montreuil, this 210 m2 loft (205.45 m2 Loi Carrez) is on the third and top floor of a former electrical parts factory.
It features a 55 m2 terrace planted with trees and landscaped, with programmable automatic watering.
The terrace is secured by full-length Banne blinds, offering an unobstructed view over the entire neighborhood.
Fully glazed with custom-made Venetian blinds, this walk-through loft takes full advantage of its double East/West exposure.
The entrance hall has access to a shower room with toilet and a vast laundry room.
With a height of 2.75 meters, it boasts generous volumes.
The living room totals over 120 m2, with its charming solid oak parquet flooring, entirely varnished and renovated.
The exceptional, custom-built Boffi kitchen is fully equipped and opens onto a curvaceous dining room.
A first office area leads to three bedrooms, one with its own bathroom (shower, bath and toilet).
With its open-space layout and glass surround, this loft is bathed in natural light.
The loft is fully air-conditioned and secure.
Apartment powered by a reversible air/air heat pump.
Electricity redone in 2022.
A cellar and a parking space complete this mixed-use property subject to co-ownership status.
Metro station : Mairie de Montreuil (500m away).
Information on the risks to which this property is exposed is available on the Géorisques website : www.georisques.gouv.fr
Information and visits 7 days a week.
Agency fees payable by seller.


