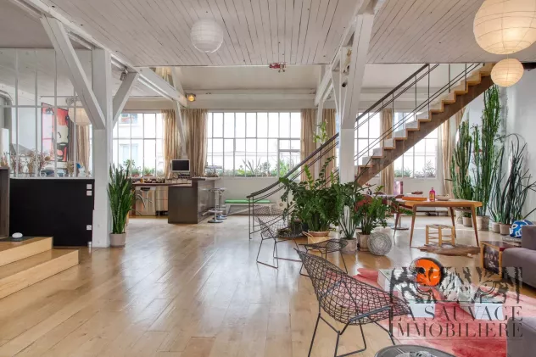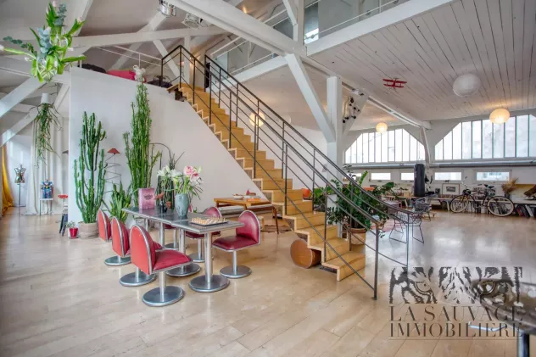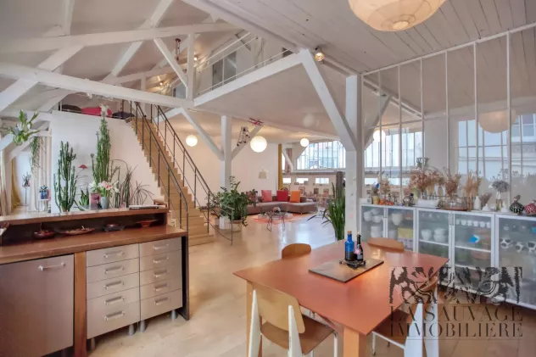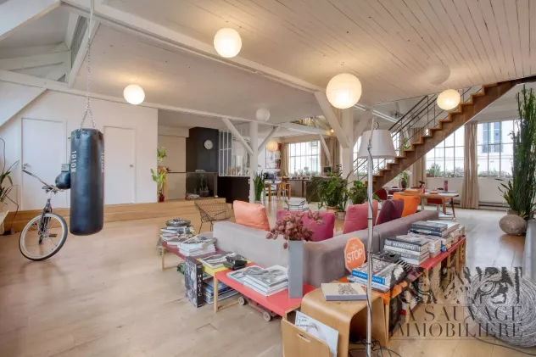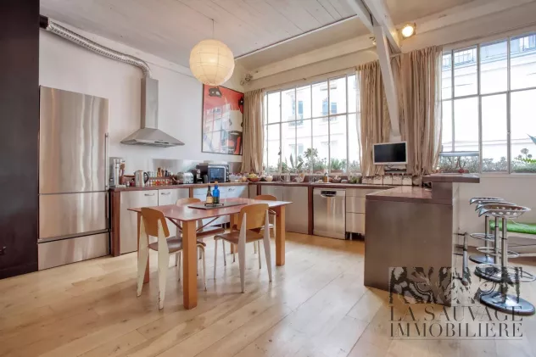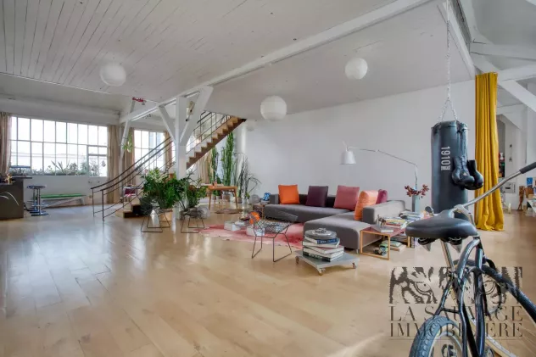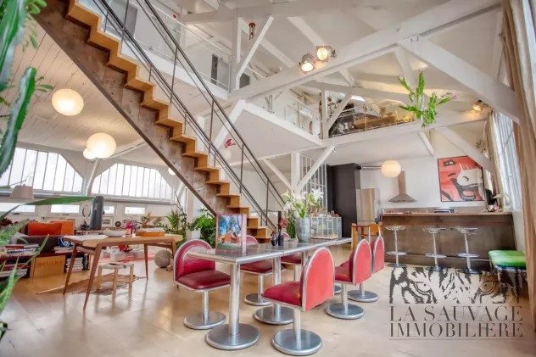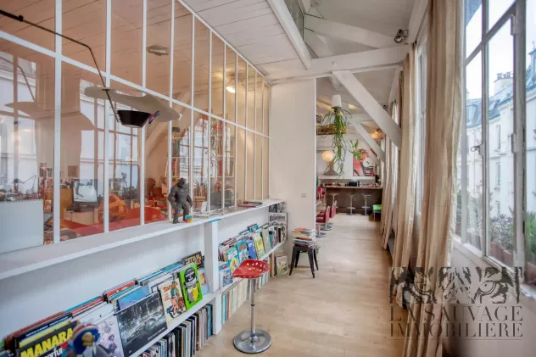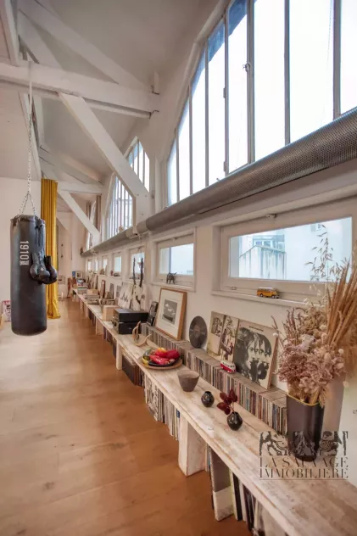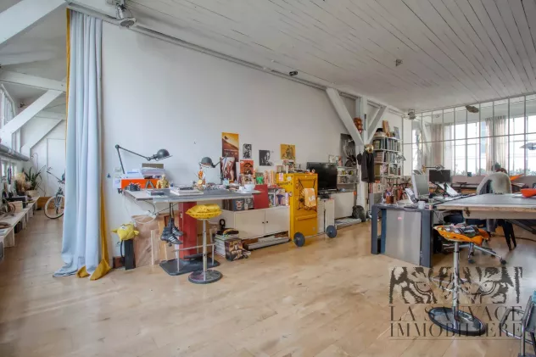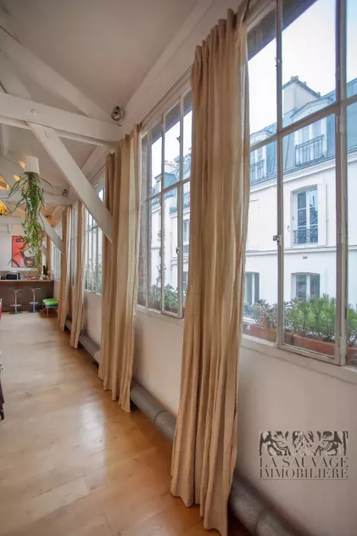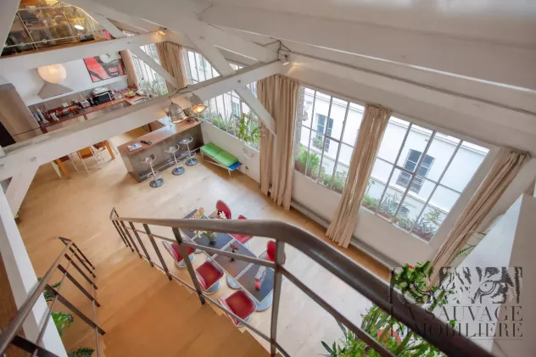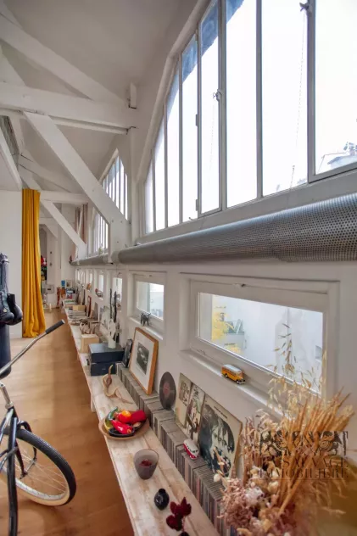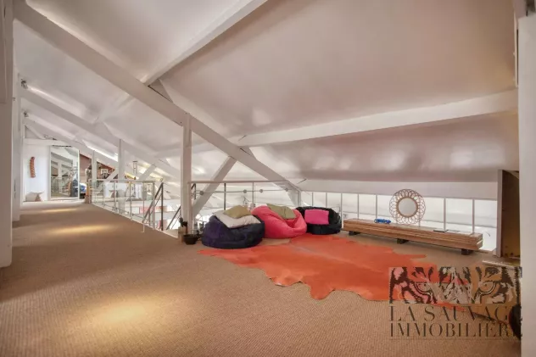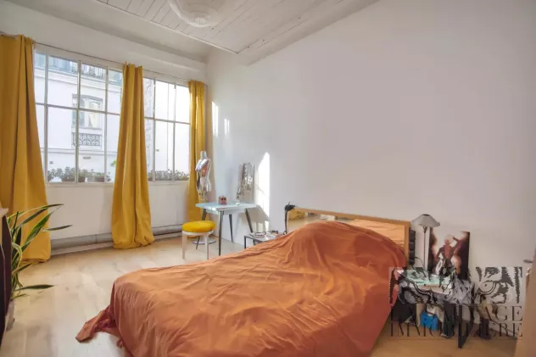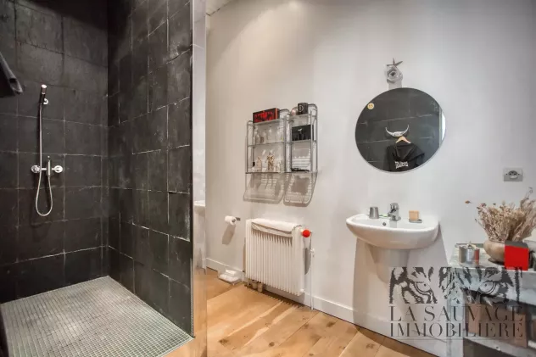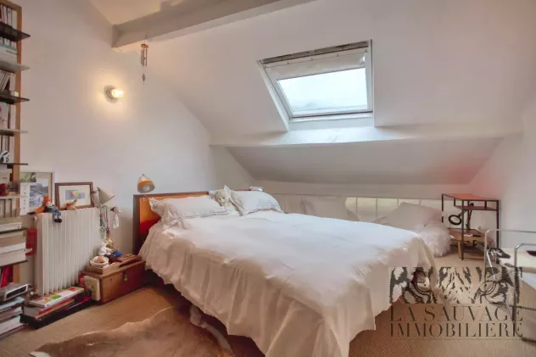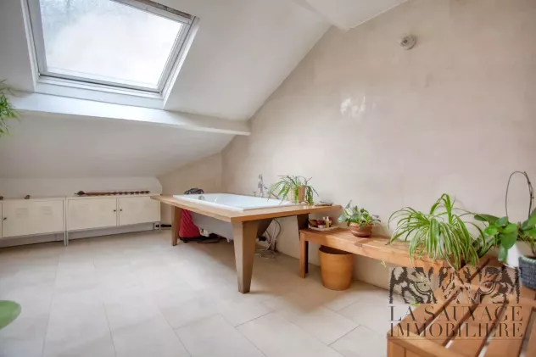New York loft 316 m² - Paris 10ème - Saint Vincent de Paul / Louis Blanc
On the top floor of a former industrial building dating from the 19th century, right next to the legendary Canal Saint Martin, lies a real estate masterpiece.
This sumptuous duplex loft of 316 m2 (352 m2 in total) is the result of the elegant and refined renovation of a former car parts factory, harmoniously combining the charm of the past with the modernity of the present.
The timeless elegance of this historic building is illuminated by large, double-glazed windows and a careful layout of interior glass walls that allow light to circulate across the building.
The first floor features a large living room with ceilings of up to 3.5 metres and exposed beams, evoking a sense of grandeur, with a spacious open-plan kitchen alongside.
Continuing on, a master suite with slate bathroom and private facilities, a workshop housing its artistic secrets and a large storeroom complete this first level full of charm and character.
The blonde oak parquet flooring and white-painted wooden ceiling enhance the ambience and make the space even brighter.
A central suspended staircase, like a work of art, leads to the alignment of spaces and guides your gaze to the upper floor, where the story continues.
Upstairs, you'll be greeted by the mezzanine, part of the refurbishment, where you'll find a relaxation area, a second master suite with its own private bathroom in Burgundy stone, two other bedrooms, a bathroom, and a study where comfort and discretion combine in perfect symphony.
This rare living space with its industrial past is much more than just a property; it's a living work of art that can be fully modulated, a magnificently preserved witness to the past with a contemporary flavour.
Welcome to a reality where every moment is a page in the history of Paris and the charm of the 19th century.
This property is subject to co-ownership status.
Metro station Line 7 "Louis Blanc".
Information and visits 7 days a week.
Agency fees payable by the vendor.


